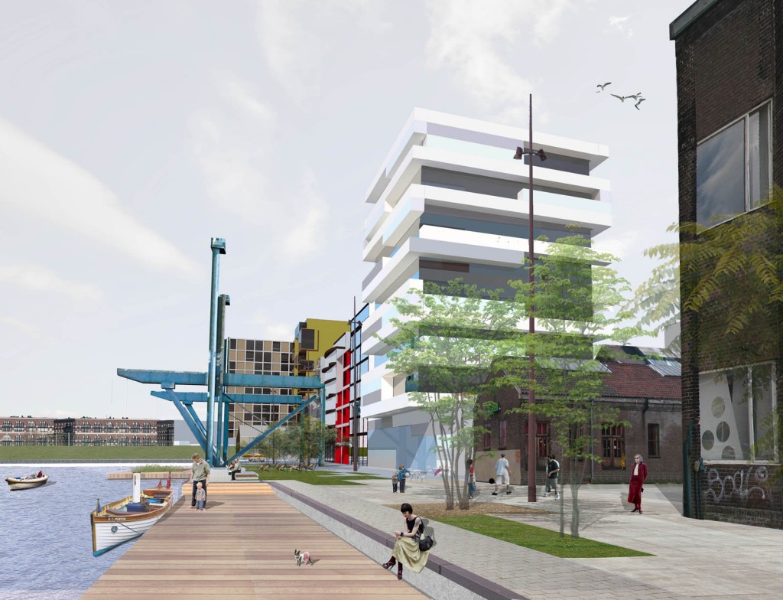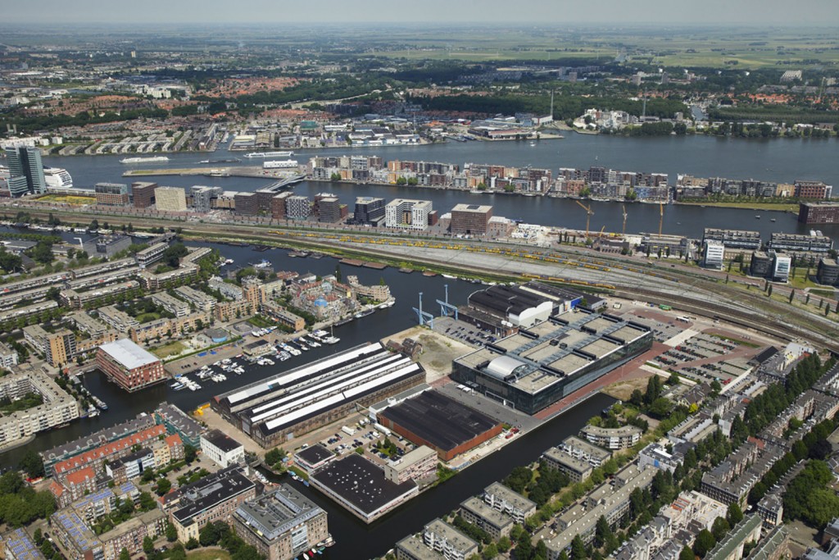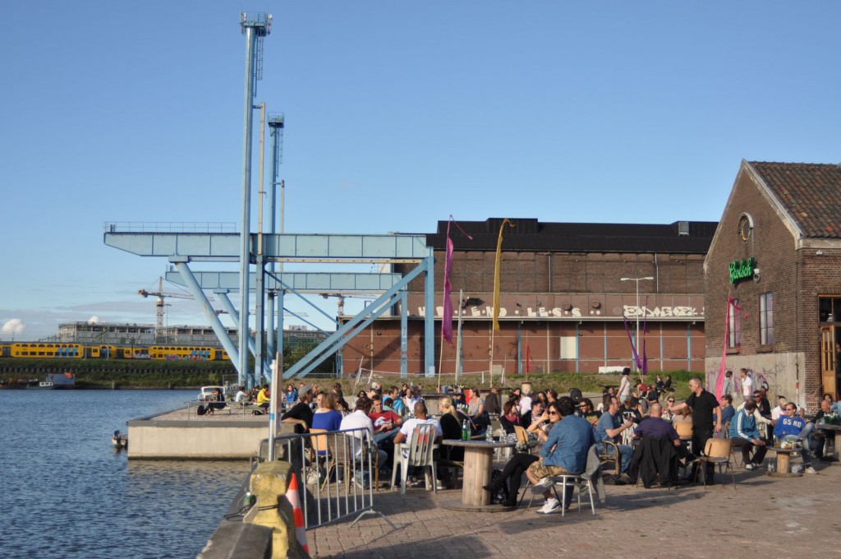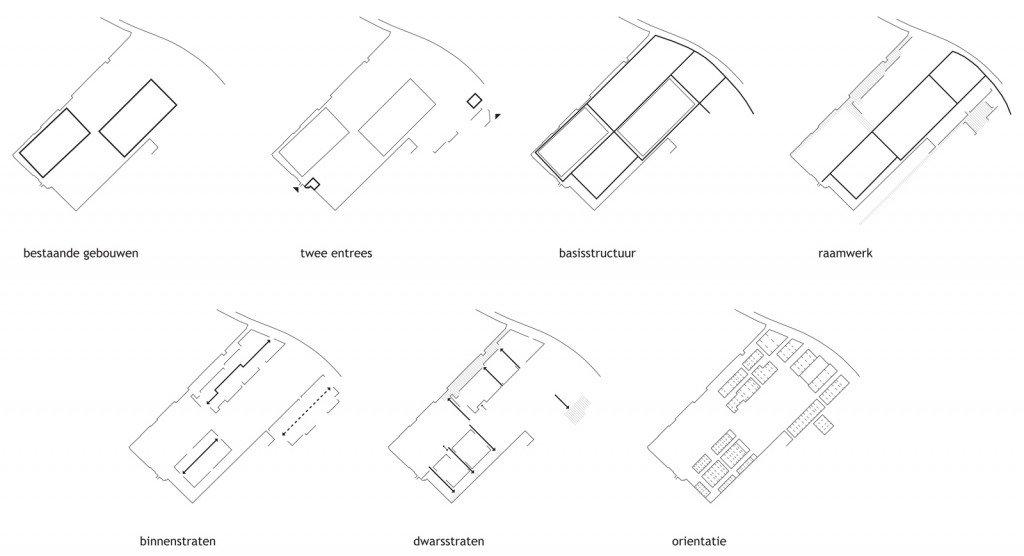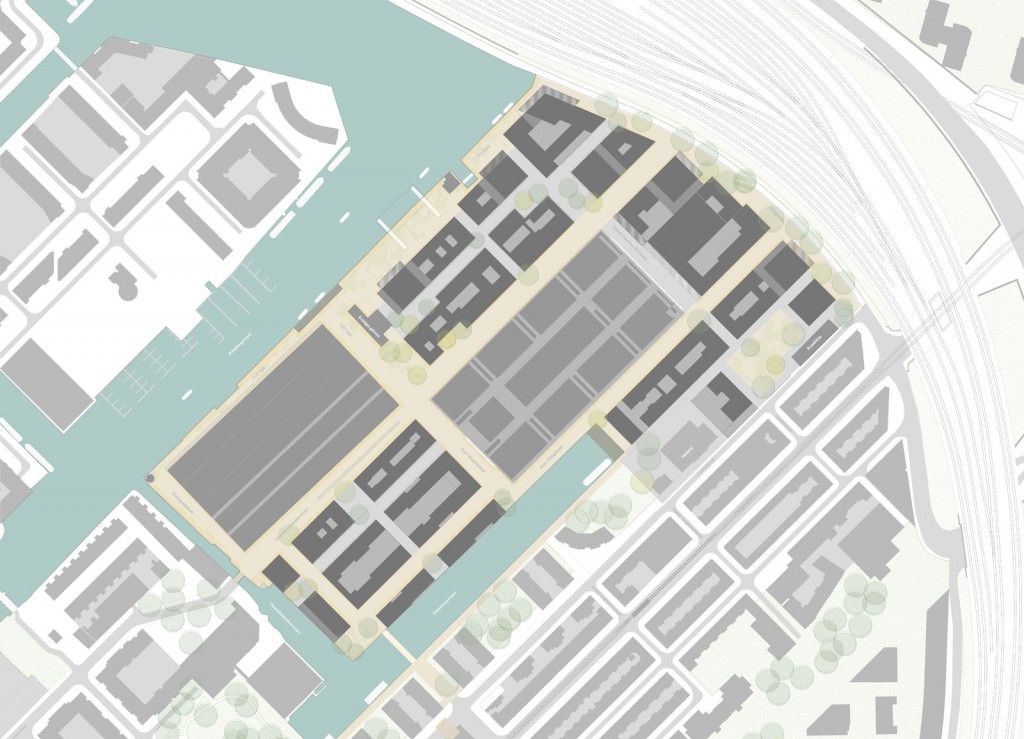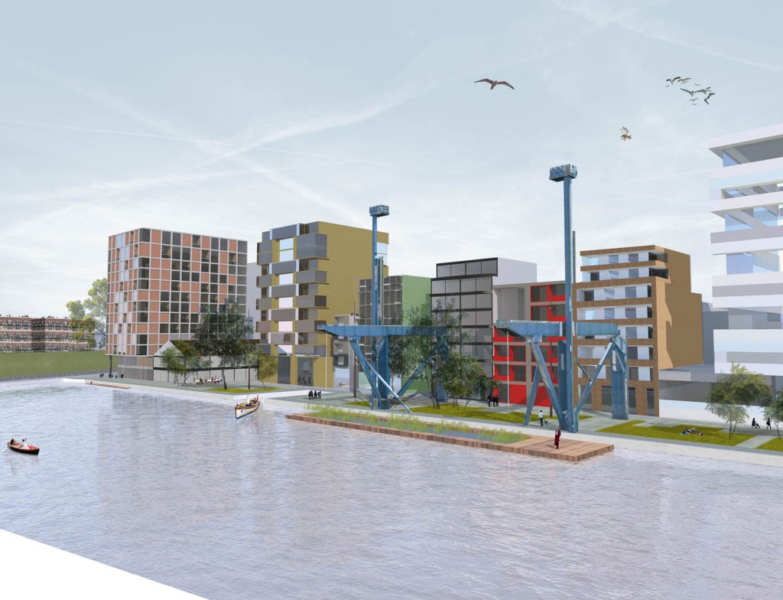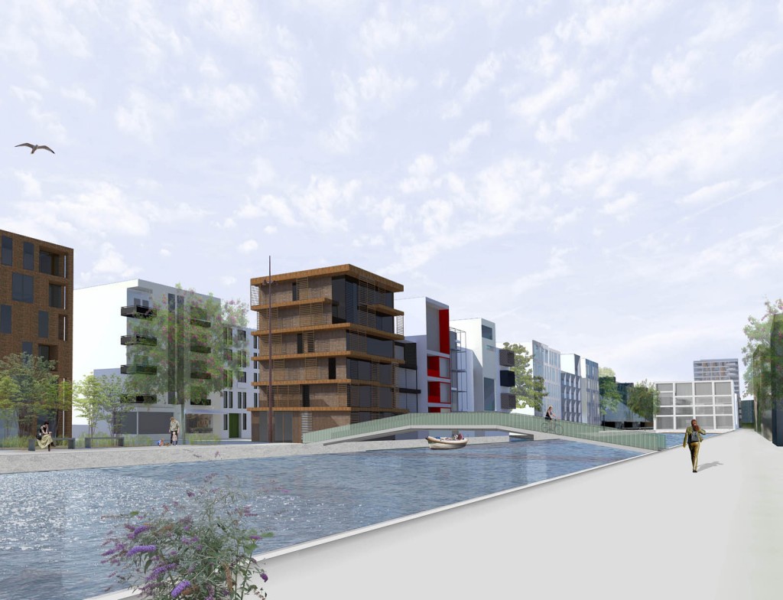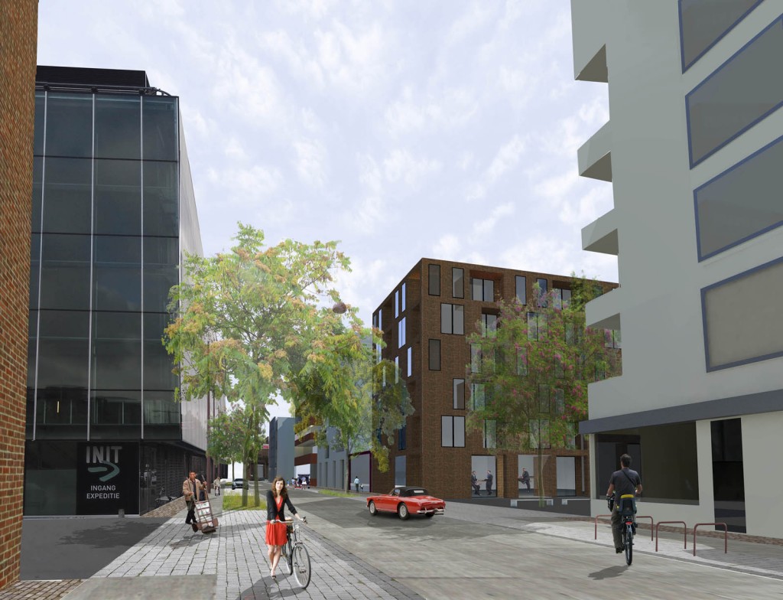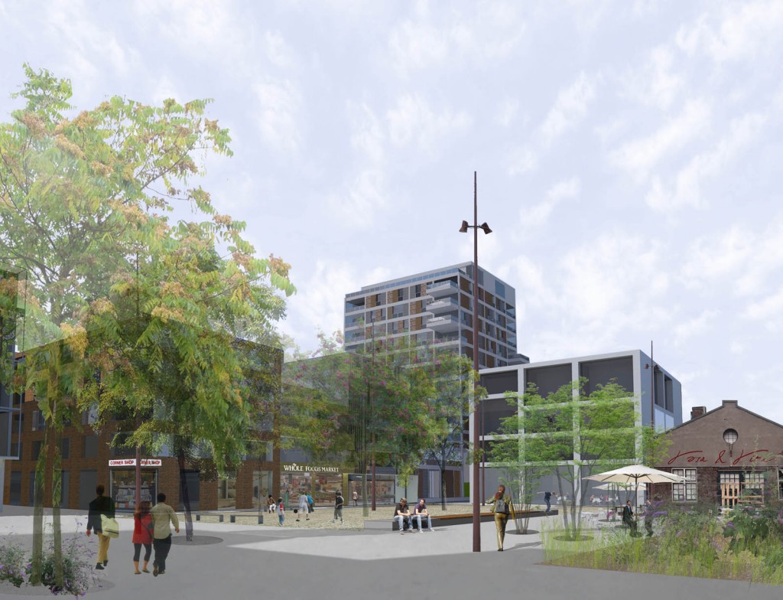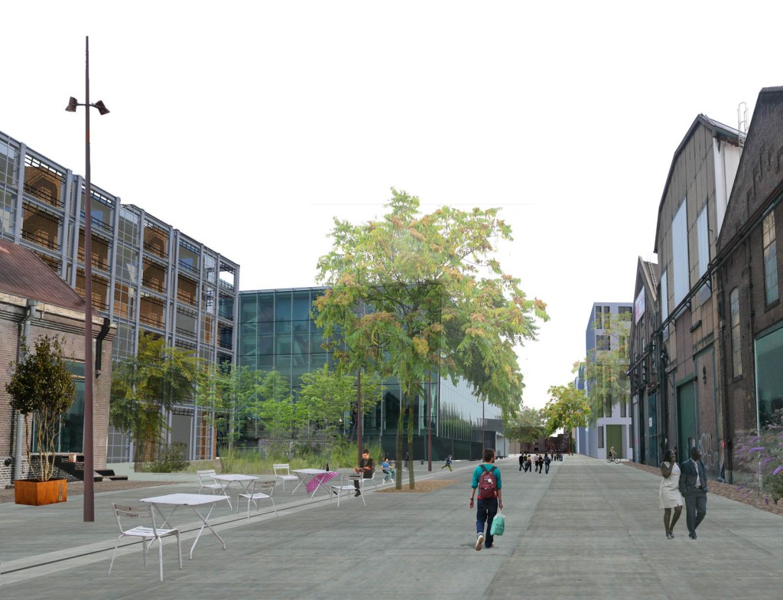Transformation into a mixed use area
Housing Association ‘Stadgenoot’ acquired the artificial island Oostenburg, with the intention to develop a mixed use area with a wide variety of developers. Anyone with entrepreneurial spirit can participate. And everyone is entrepreneur: resident too are participants in making city. The challenge? Developing a plan that facilitates gradual, organic development with a small grain and a mix of working and living. The principles of the spontaneous city are being put to practice in Oostenburg.
Flexibility versus security
In the planning process a balance is to be found between security for the neighbours – both round and in the area – and providing freedom in development. In the workbook the ambitions and development path were captured. Keywords are: open and enterprising, open towards the city, open to the water, open to everyone. Entrepreneurial, with the typical Amsterdam ratio of 1:1 between living and working, with room for entrepreneurship in the broadest sense of the word. Subsequently, the framework of streets and the basic principles were defined for development.
Organic development and the zoning plan
How to define a zoning plan that meets organic area development? Along with the urban planners of the Central District we proposed spatial constraints. In three sessions in Pakhuis de Zwijger we collected information from future residents and the neighbourhood. Their input changed the plan: it adapts more to the neighbourhood and at the same time it offers more flexibility.
The next step is the design of public space and development of passports for the plots. The industrial identity forms the leading theme for the public space: emphasis on the utilization of space by residents and entrepreneurs, with industrial pavement where cars are only guests. The plot passports always provide a balance between freedom in development, and consistency and security.
From ambition to city
The workbook, delivered in March 2012, defines the ambitions and main features of the plan. With the translation by the central city district into a memorandum of principles, the ambitions of Stadgenoot became the ambitions of the city. In collaboration with Urhahn the general zoning plan was developed. The framework conditions and the ambitions for the public space were laid down in the guidebook, summer 2014. Currently Urhahn works on the subdivision plan.
