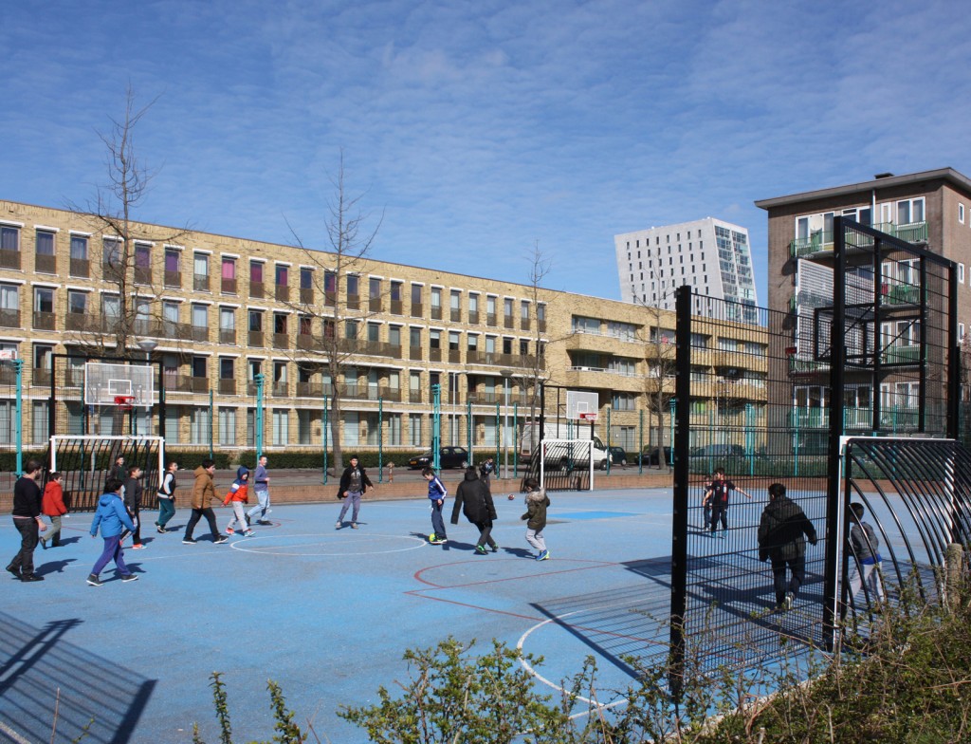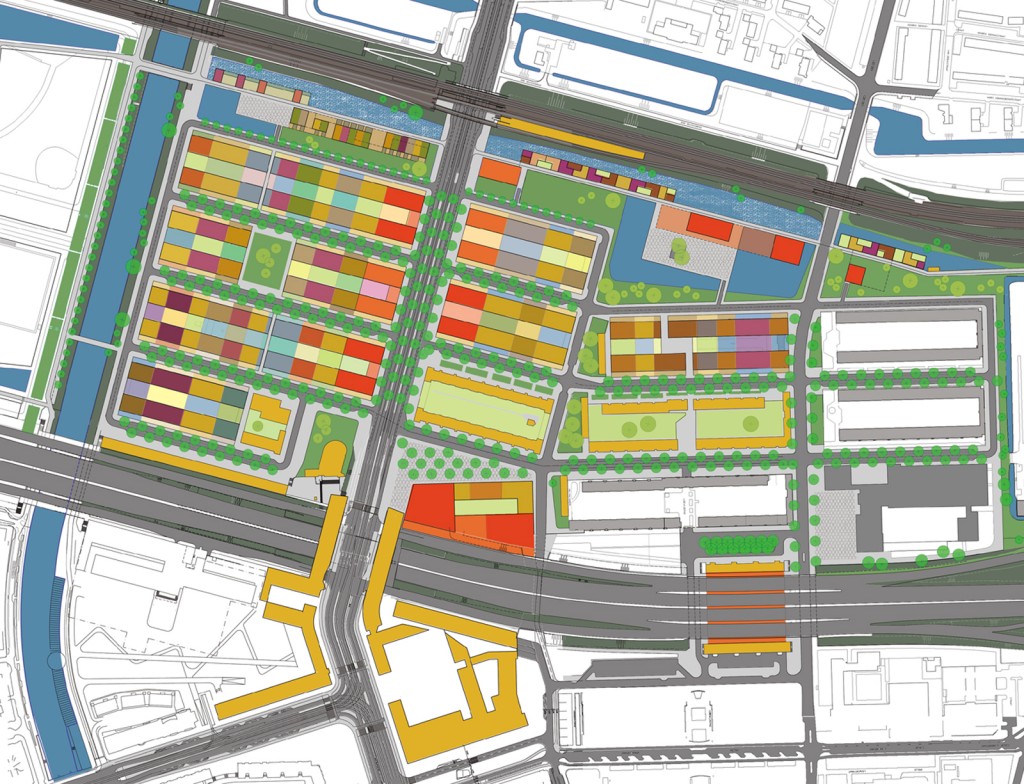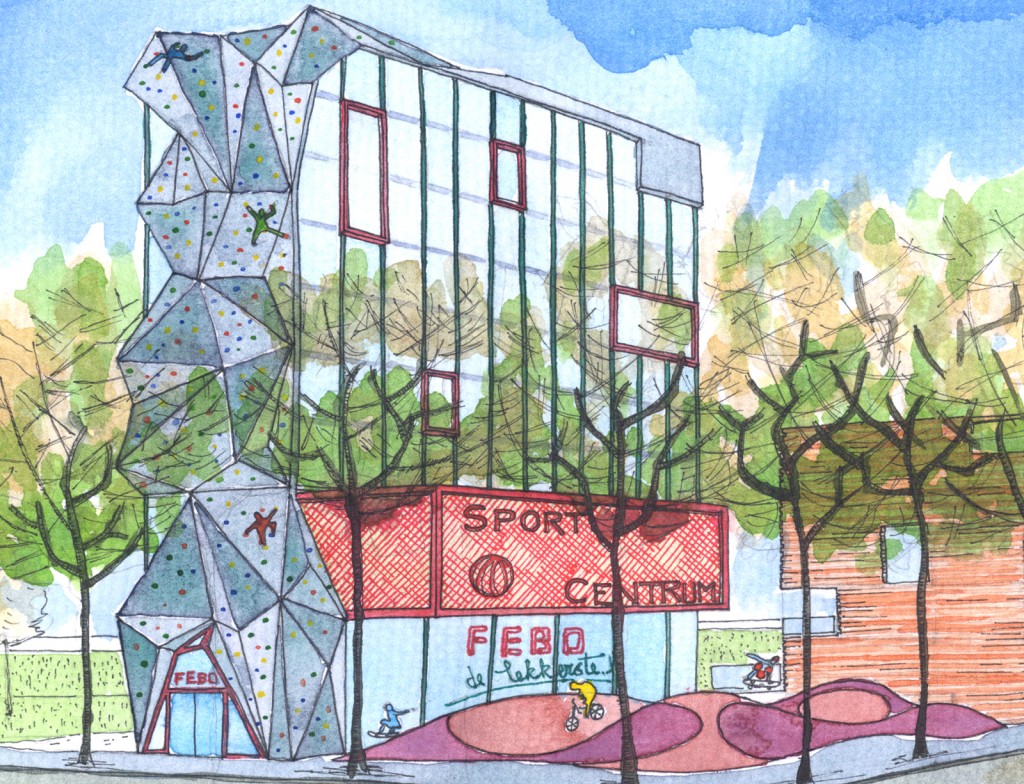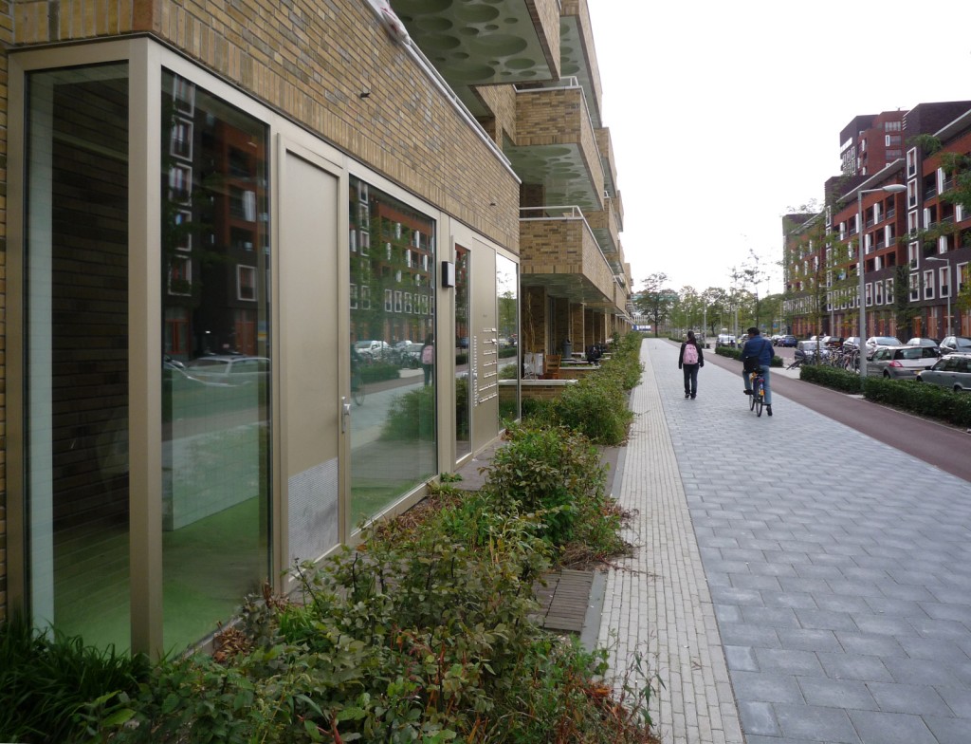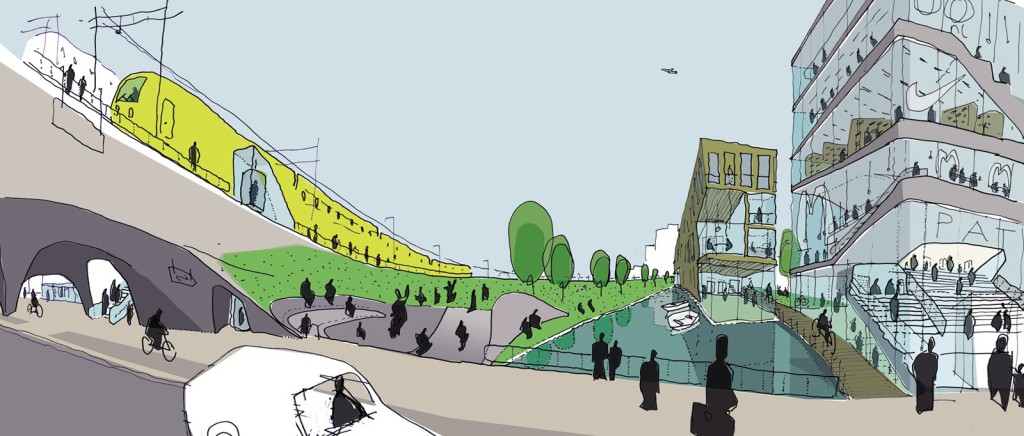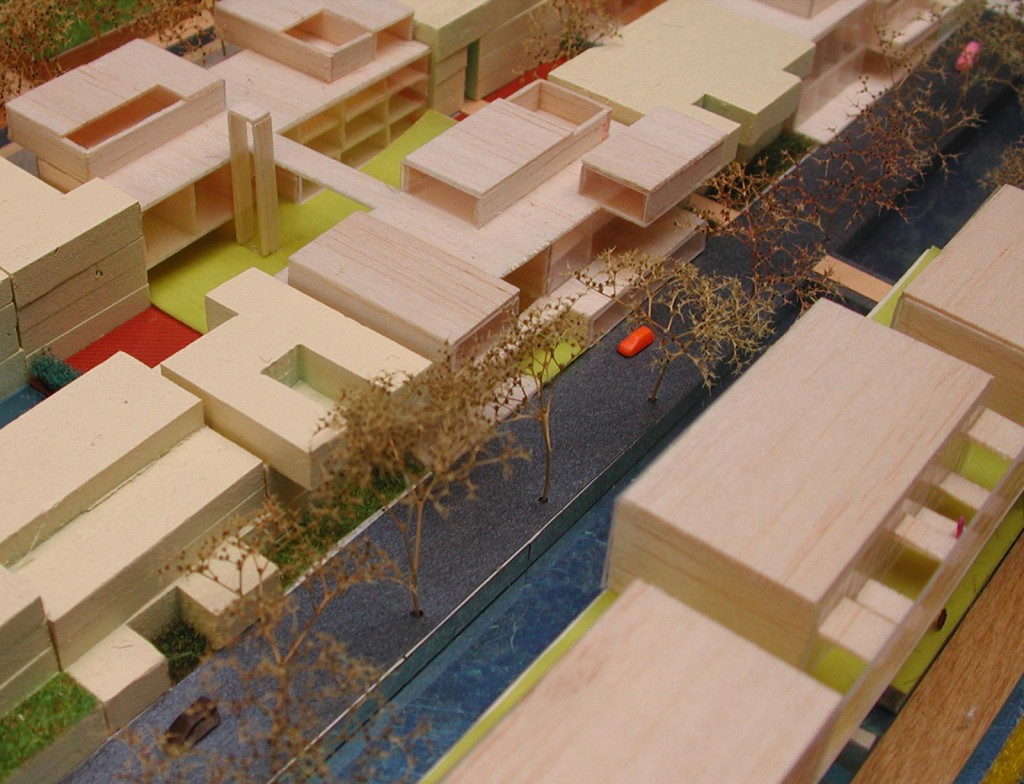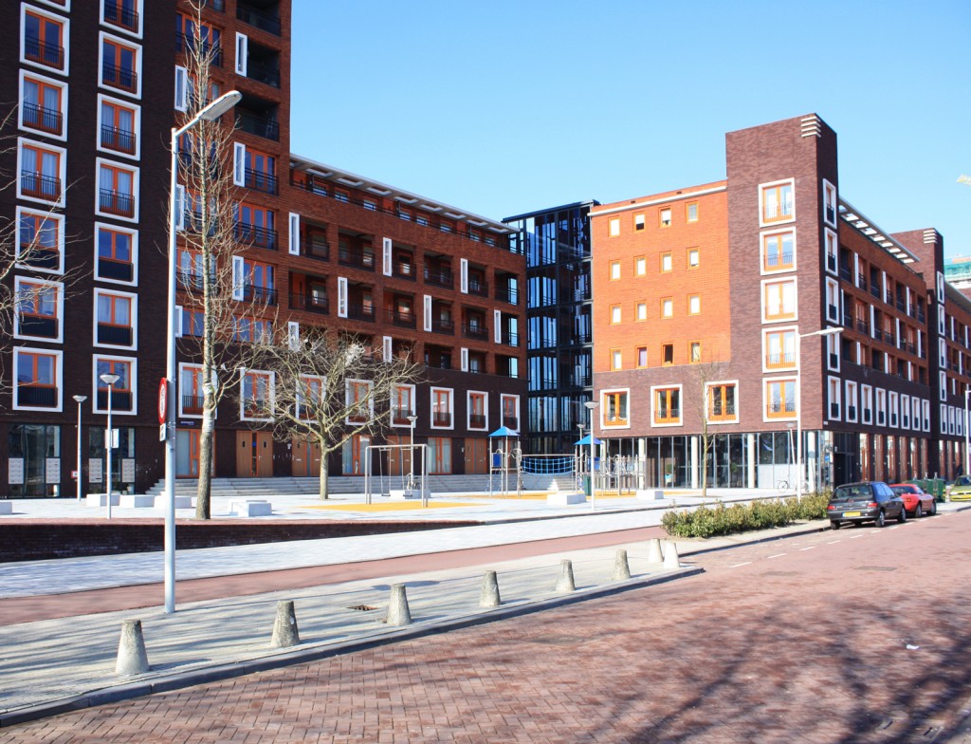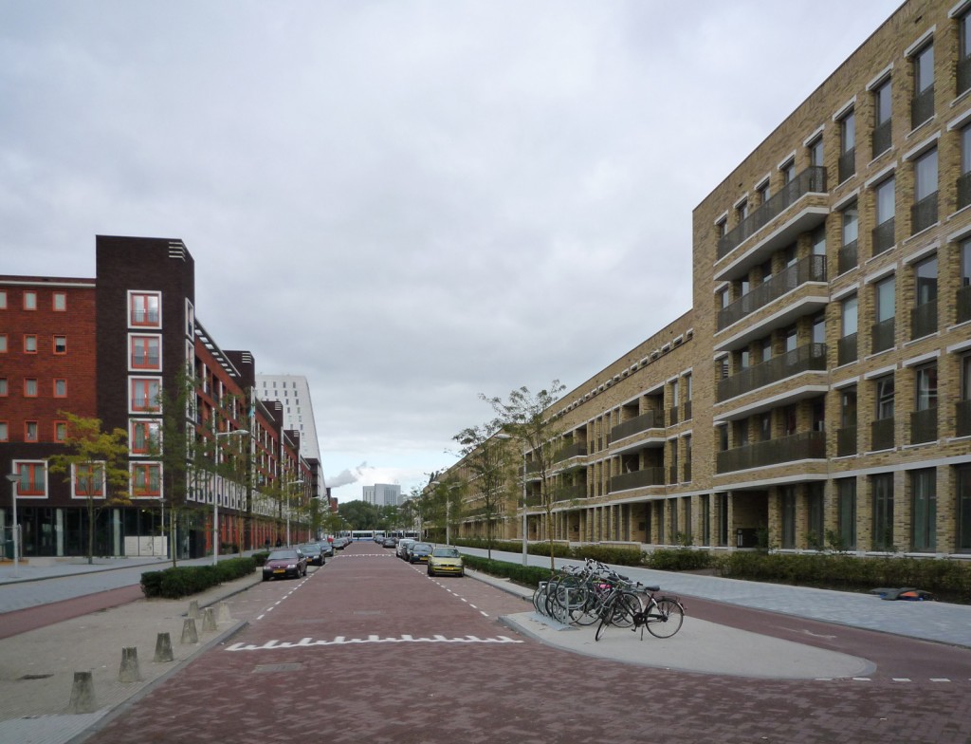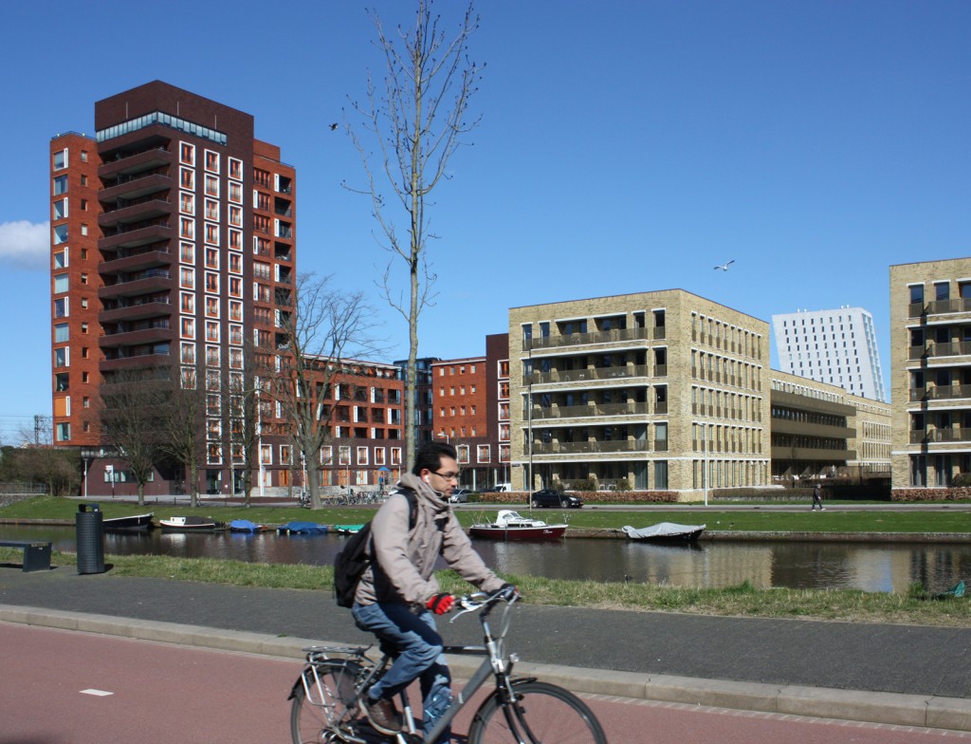Integrated plan
The Kolenkit neighbourhood is one of the poorest neighbourhoods of Amsterdam consisting of 2000 small poor quality flats. 90% of the inhabitants are first of second generation immigrants. Urhahn developed an integrated plan, consisting of spatial, social and economic components.
The core of the renewal plan consists of the replacement of monotonous row housing with diverse blocks containing a semi-public space (‘encroachment zone’) on the street side. The Renewal Plan Kolenkitbuurt (Urhahn, 2002) was approved in 2003. After that, we made two detailed development plans.
Two detailed plans
For the Ringspoorzone, the location alongside the railwayline, the motto of ‘build first then demolish’ was carried out, so people could stay in the neigbourhood during the redevelopment of their block. Urhahn produced a plan which resolves the specific requirements and interests like noise problems for this location.
In the detailed development plan for the Zuidelijk Veld the ‘garden block’ becomes the building block for the neighbourhood. The urban design rules for the garden block provide for flexibility and create a varied streetscape. Each garden block includes a range of building types.
The first buildings have been delivered.
